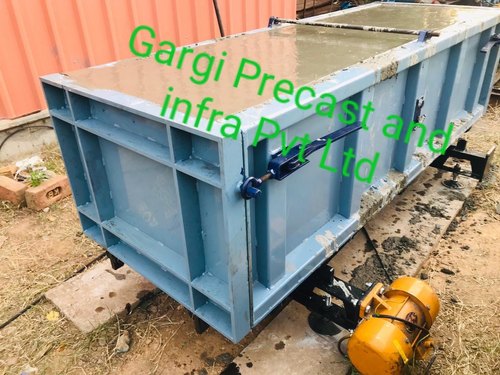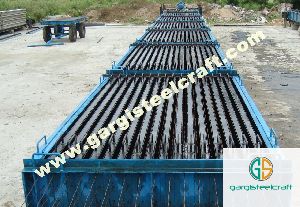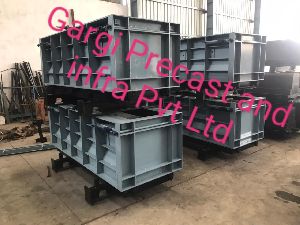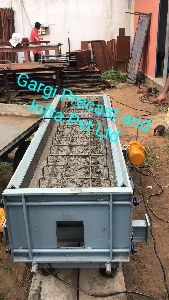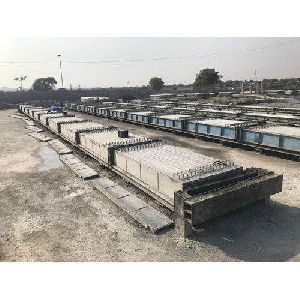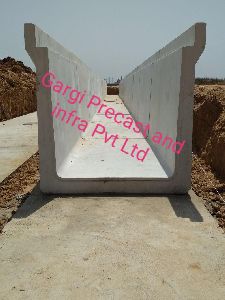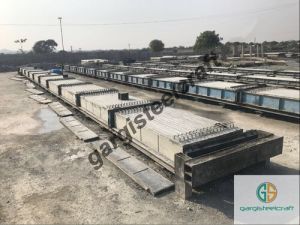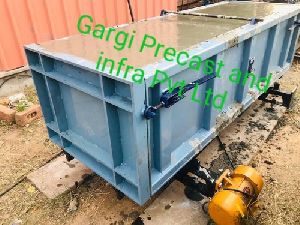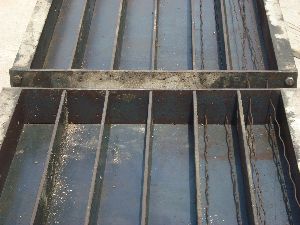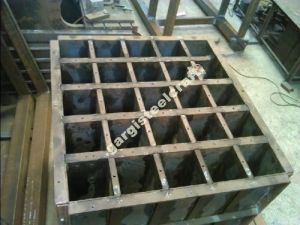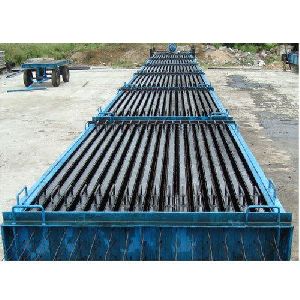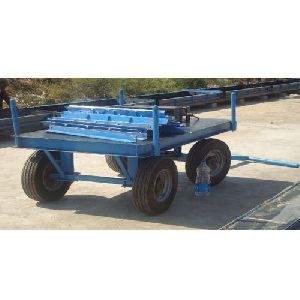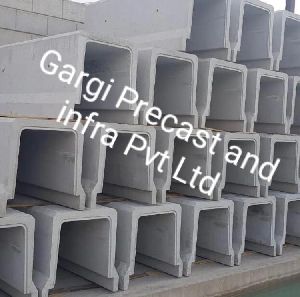View Mobile Number
96,000.00 / Piece
| Business Type | Manufacturer, Exporter, Supplier, Retailer |
| 100 RFT. Plant Capcity | |
| 200 RFT. Plant Capacity | |
| Type | Fabricated |
| Click to view more | |
Product Details
Color
Grey
Power
1-3kw
Driven Type
Electric
Warranty
1 Year
Size
300 X 300 X 2mtr
Note
GST+Transportatoin Extra
Market point of view
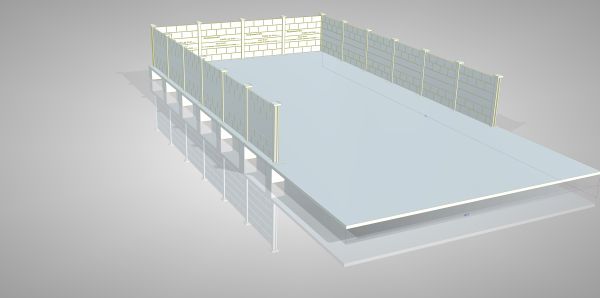
First of all, We need to find out the sparking point or uniqueness which tends to admit for manufacturing.
Market Point View:-
Traditional Boundary wall :-
- Taking Standards :- 1.82 m height and 150 mm thick with both side plastered
- Supporting elements:- Rcc beam Tied with Rcc columns 200mm* 200mm & RCC lintel 200mm * 100mm
Prestressed precast Concrete Boundary wall:-
- Taking Standards :- 1.82 m height and 50mm thick with both side uniform surface finish
- Supporting elements:- Prestressed precast concrete post of 2.4m height 150mm * 150mm with 610mm Foundation
| Marked Points | Brick wall or Traditional wall | Prestressed Precast Concrete Wall |
| MATERIAL COST | 1500 Rs. /Rmt Approx. | 600 Rs. /Rmt Approx. |
| MARKETABLE COST | 2600 Rs. /Rmt Approx. | 1600 Rs. /Rmt Approx. |
| CONSTRUCTION TIME | 1100 MTR Wall Requires At Least A Week & Also Curing Takes 3-4 Days. | 100 MTR Walls Take 3 Days To Install. |
| STRENGTH | It Is Week In Working Load As It Turns Out As Masonry Brick Work With Mortar Joints. | It Is Rock Solid Prestressed Precast Concrete Wall Panels & Column To Withstand Heavy Working Load. |
| DURABILITY | Less As It’s Depends On The Standard Of Raw Material, Plaster & Workmen Ship. | Excellent Solid Concreting With Negligible Voids Or Porous Which Resulted Into Long Lasting Asset On Durability. |
| SURFACE FINISHING | It Requires Double Coat Finish Plaster. | It Carries Excellent & Uniform Surface Finishing. |
| FOUNDATION | It Requires The Foundation Beam Base Throughout The Line Diagram For Wall Construction. Foundation Cost & Time Is More. | According To Height Of Wall Foundation Is Done On Column Part, & Wall Panels Are Slide Between The Columns. Foundation Cost Is Negligible. |
| CONCERN FOR REPAIRING | In Case Of Overturning Failure A Large Section Of Boundary Wall Damages The Whole Line And Requires New Construction Which Can Takes Some Time. | In This Case Of Failure, Few Columns May Damage And It Can Be Replaced With Other. All Panels Can Be Reuse And Realign. |
| WEIGHT | 35 Kg /SFT Approx. | 12 Kg /SFT. Approx. |
| WALL DESIGN | Apply On Plaster Surface, Which Takes Extra Workmanship Cost And Time. | The Design On Wall Panels Are Embedded In-House Precast Plant.It Needs Only Installation For Resultant Boundary Wall. |
| WEATHERING EFFECTS | As Plaster Surface Absorbs The Moisture Resulting Cracks Are Found.It Needs To Be Re Plaster The Boundary Wall | Dense & Solid Concreting Obstructs Moisture Absorption, So It Is Zero Maintenance. |
| PAINT | It Requires The Painting As Plaster Surface Causes The Penetration Against Weather Decay | It Is Optional Thing And Can Only For Decorative Purpose. |
| RE-USE | It Is Permanent Type Structure, Can’t Be Reuse. | It Is An Assemble Structure, Which Can Be Reinstall With Negligible Wastage Of Column Foundation. |
Wall Panels / Moldings Box
|
Wall panel Dimensions |
Production / Molding |
|
45mm |
17 Panels |
|
50mm |
16 Panels |
|
60mm |
14 Panels |
Unlimited Plant Capacity
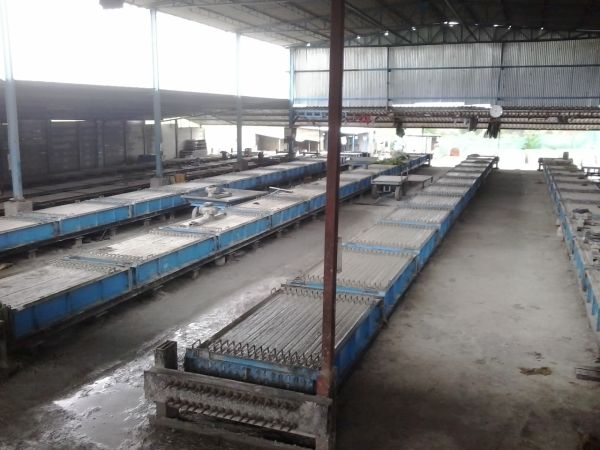
Looking for "300 X 300 X 2mtr U Drain Mold" ?
Piece
Explore More Products


